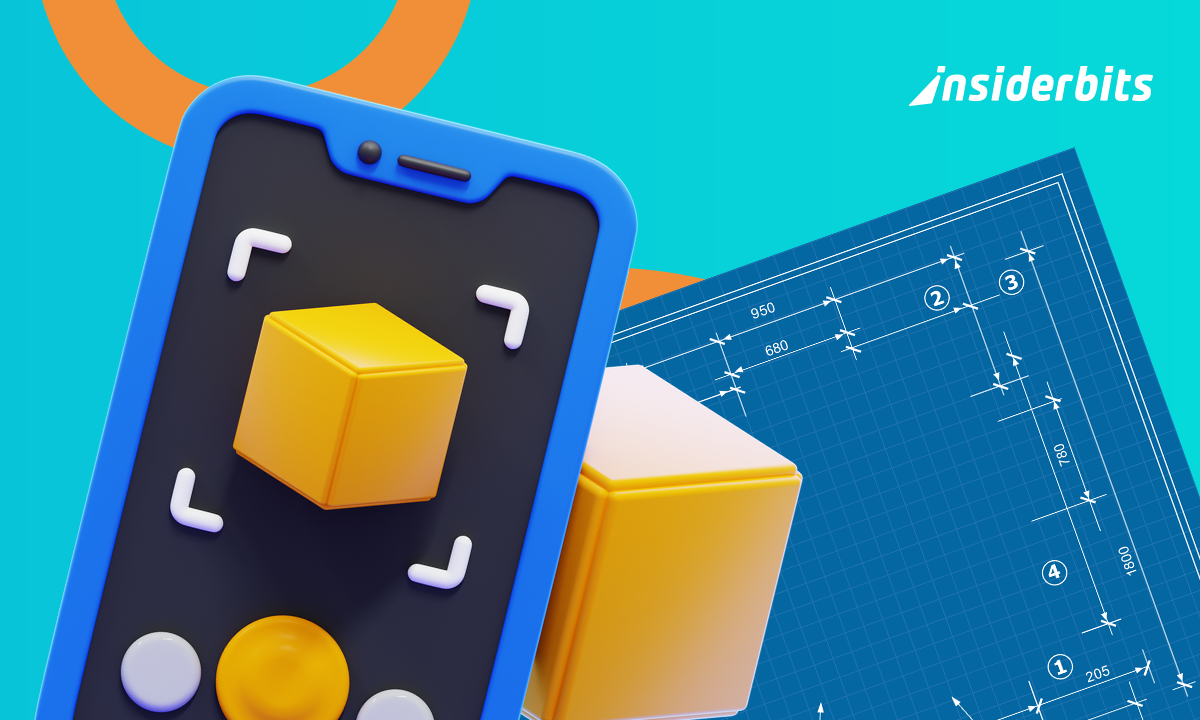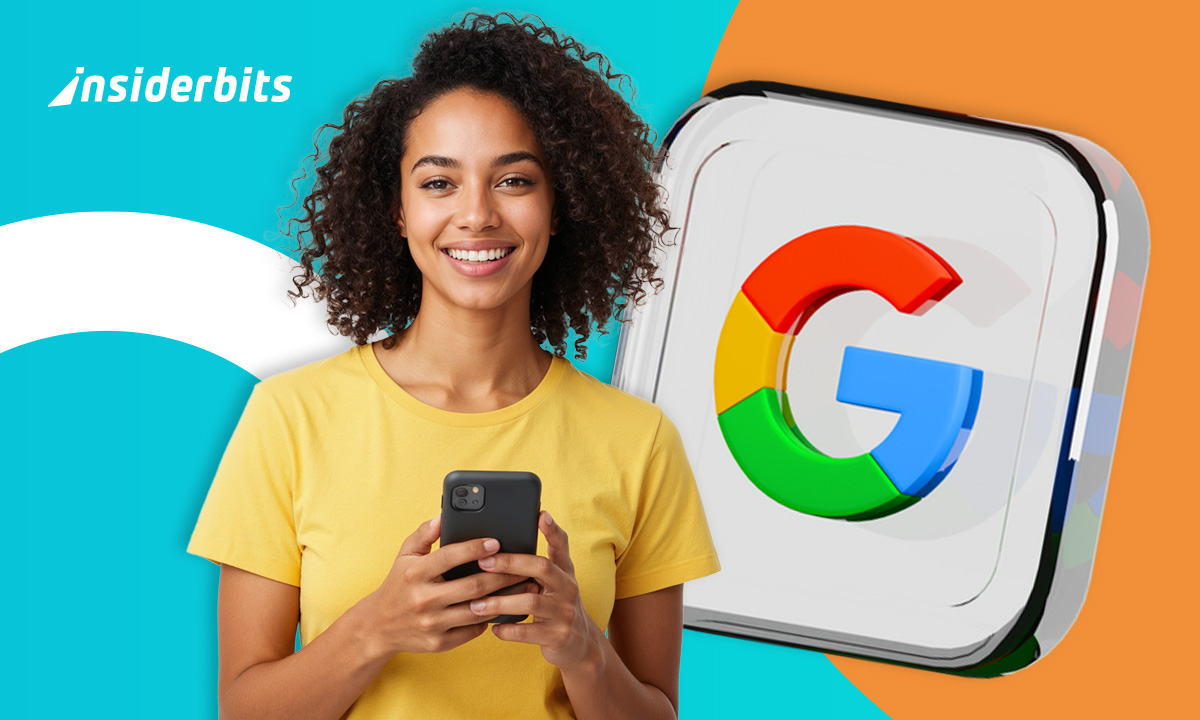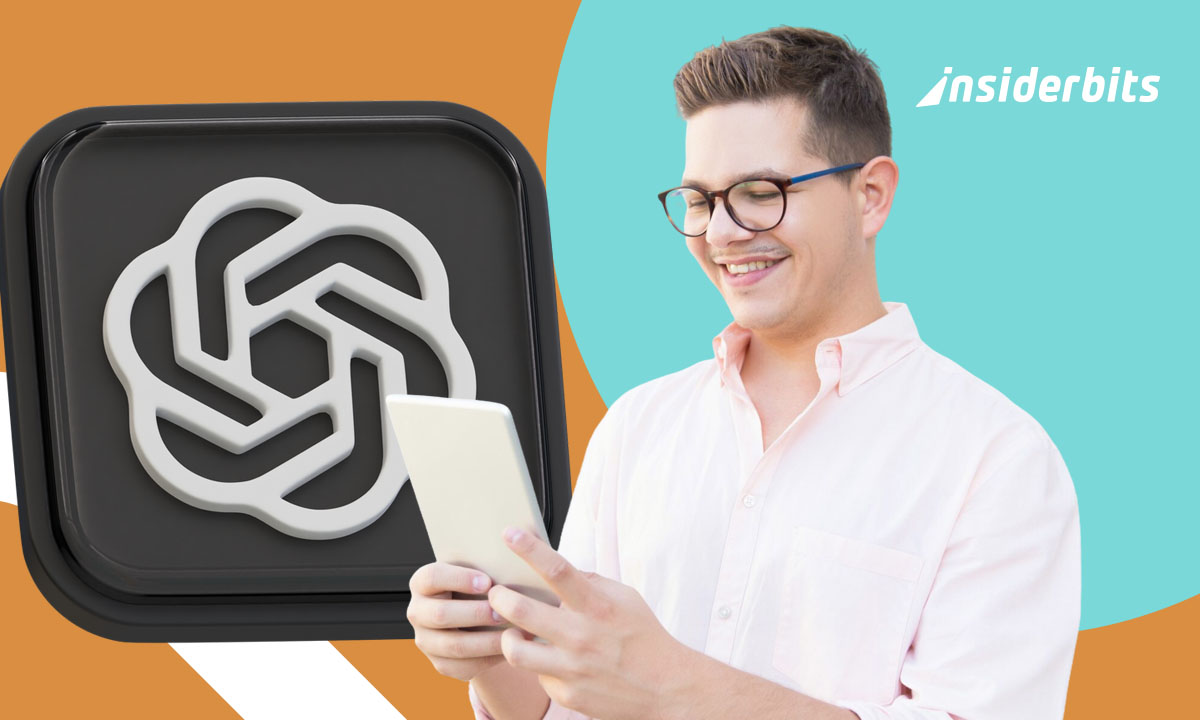Redesigning a space once required measuring tapes, graph paper, and a good eye for symmetry. Now, with floor plan scanners powered by mobile AR, users can capture room layouts in seconds using just a smartphone.
This shift in design technology has simplified how people approach home renovations, furniture planning, and interior modeling. These tools combine real-time spatial mapping and advanced detection to generate digital blueprints without manual input.
- Floor Plan Creator - App per costruire progetti di case che vi piaceranno
- Apps That Auto-Furnish Your Floor Plan in Seconds
- Room Layout Ideas to Maximize Small Spaces
Floor Plan Scanners That Convert Rooms Into Digital Blueprints
Floor plan scanners combine augmented reality with camera sensors to analyze a space’s geometry and convert it into accurate, editable blueprints in just a few steps.
Once the user launches the app, the phone’s camera detects key architectural points and starts mapping dimensions automatically, while tracking movement across the room.
This process simplifies what was once a technical and labor-intensive task, enabling even those with no design background to generate scaled layouts without measuring tapes or sketches.
With real-time feedback and smart guidance during the scan, the final result usually includes a floor plan that reflects exact room proportions and relationships between structural elements.
The generated file can often be customized inside the app, with users adjusting wall thickness, labeling sections, or adding symbols for furniture and fixtures.
This kind of digital blueprint is valuable for more than just renovations—it serves designers, movers, or real estate agents who need precise spatial data on demand.
How these apps detect corners, dimensions and walls in real time
Modern floor plan scanners use a combination of LiDAR technology, motion tracking, and augmented reality to interpret a space with surprising precision and speed.
When scanning, the app calibrates the camera position relative to the floor, then uses accelerometers and gyroscopes to measure each movement and angle as the user walks around.
As corners are detected, digital anchor points are placed on-screen, forming outlines that adapt in real time to any changes in perspective or room layout.
In addition, some apps enhance accuracy by prompting the user to manually confirm walls or corners, ensuring that structural elements aren’t missed in complex spaces.
This process allows even irregular floor shapes, slanted ceilings, or tight hallways to be measured and reconstructed visually without complex tools.
The result is a detailed spatial draft that can be exported immediately or refined further, depending on the project or professional need.
Best apps for exporting blueprints in PDF, JPG or CAD formats
Exporting a scanned blueprint isn’t just about saving an image—it’s about generating usable files that suit different needs, from renovation planning to architectural presentation.
Some apps excel at this process, giving users control over file formats, annotations, and measurement precision without requiring complex software skills.
Magicplan
Magicplan (iOS/Android) allows users to export floor plans in multiple formats, including PDF, JPG, DXF, SVG, and even Excel files for cost estimation.
The app provides detailed customization before export, such as layering, scale adjustments, and object labels, which are especially useful for professionals and builders.
Its exports integrate smoothly with CAD tools, making it a strong choice for those working alongside engineers or designers.
4.7/5
RoomScan Pro
RoomScan Pro focuses on quick scans and clean layout exports, offering PDF and image outputs suited for floor layout overviews and basic planning.
While it doesn’t support advanced CAD formats natively, it remains a good fit for homeowners, renters, and real estate agents needing simple blueprints to visualize space.
Files can be emailed or printed directly from the app, streamlining the sharing process.
4.2/5
AR Plan 3D
AR Plan 3D emphasizes 3D visualization, but also lets users export their data in 2D formats like JPG and PDF with accurate dimensions and annotations.
This balance between visual design and practical documentation makes it ideal for those combining furniture layout with floor mapping.
Although it’s more consumer-friendly, its exported plans remain clear and functional for collaboration or planning.
4.6/5
How pros and DIYers use them for renovations or furniture planning
So, contractors and interior designers rely on floor plan scanners to reduce the time spent measuring, sketching, and cross-checking room data before a renovation begins.
Once the layout is digitized, professionals can simulate changes and calculate precise quantities of material with minimal guesswork.
Homeowners also benefit from this same technology without needing technical training, which helps them experiment with furniture placement or test if a sofa fits without moving a thing.
The ability to overlay design elements onto accurate floor dimensions empowers both experienced renovators and beginners to make better-informed decisions.
For DIYers managing small projects, scanning apps eliminate the risk of uneven measurements or misaligned installations that often lead to wasted time and money.
Visual references also allow for easier communication with suppliers or helpers, especially when exact positions and wall lengths need to be shared remotely.
In multi-room redesigns, this scanning precision keeps plans consistent across every space.
Ultimately, the gap between technical drafting and everyday home improvement is closing fast, giving more people tools to shape their environment with confidence.
What to do when a scan isn’t accurate — tips and corrections
Even the best floor plan scanners can misinterpret unusual lighting, reflective surfaces, or crowded rooms, which may result in distorted or incomplete layouts.
To minimize this, users should scan during the day or use consistent ambient lighting to avoid casting shadows that interfere with edge detection.
In addition, emptying the room or temporarily moving large items can help the app detect corners and contours more effectively, especially in small or irregular spaces.
If the generated plan seems off, most apps allow manual adjustment of lines and angles through drag-and-drop features or precise dimension inputs.
Moreover, re-scanning specific sections instead of the entire space often fixes issues faster, especially when only one area failed to capture properly. Checking the app’s calibration settings can also improve accuracy across future scans.
Some tools let users compare scanned data with live camera feeds, helping identify mismatches before exporting files or starting measurements.
While no method is flawless, combining automated scans with manual verification builds trust in the plan’s accuracy and ensures smoother project execution.
Floor Plan Scanners: Turn Your Room Into a Blueprint – Conclusion
Mobile floor plan scanners are transforming the way people plan projects, offering practical, real-time layouts with just a few taps.
What once required technical expertise and physical measurements now fits in your pocket, ready to scan a room and generate accurate blueprints for any purpose.
With proper usage and simple corrections, even beginners can produce results that support smarter, faster home decisions—no drafting table required.
Correlato: Design your dream home for free with this app!
Ti è piaciuto questo articolo? Salvate il blog Insiderbits tra i vostri preferiti per conoscere gli strumenti più recenti, i consigli tecnologici creativi e le scoperte nel campo dell'editing fotografico.





